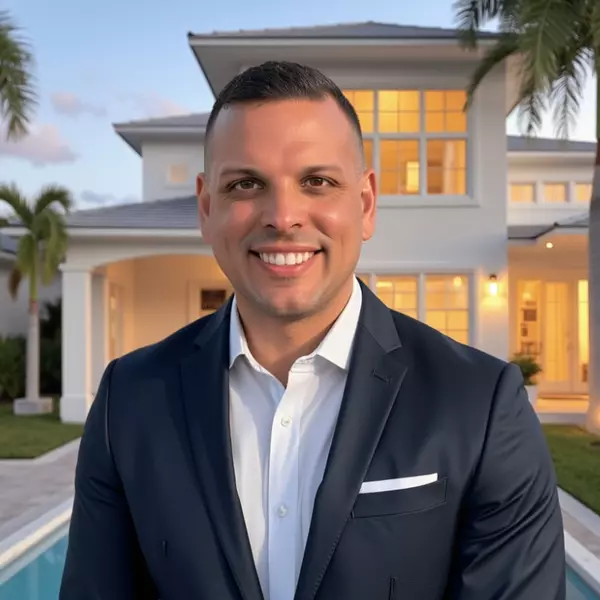Bought with Marguerite Scanny • Nettles Island Realty
$445,000
$455,000
2.2%For more information regarding the value of a property, please contact us for a free consultation.
3 Beds
2 Baths
1,936 SqFt
SOLD DATE : 08/12/2021
Key Details
Sold Price $445,000
Property Type Single Family Home
Sub Type Detached
Listing Status Sold
Purchase Type For Sale
Square Footage 1,936 sqft
Price per Sqft $229
Subdivision Jensen Beach Country Club
MLS Listing ID M20029883
Sold Date 08/12/21
Style Contemporary, Ranch, Traditional
Bedrooms 3
Full Baths 2
HOA Fees $275
Year Built 2004
Annual Tax Amount $3,215
Tax Year 2020
Lot Size 7,535 Sqft
Acres 0.173
Property Sub-Type Detached
Property Description
A rare gem with an enclosed lanai! Welcome to this luxurious and beautifully updated Jensen Beach home boasting impeccable finishes in a tranquil preserve setting. Located in the exclusive Jensen Beach Country Club this spotless single-story home features an open and airy floorplan with soaring ceilings and a chef's kitchen complete with granite countertops, shaker cabinets, and stainless-steel appliances. The oversized master bedroom retreat is complete with a quiet sitting area, spacious walk-in closet, and a windowed ensuite boasting a double vanity. One of the two additional guest rooms would make a perfect den or home office. The jewel of the home is the stunning enclosed lanai overlooking the landscaped garden and grounds. This gorgeous and centrally located home will sell fast! Call or send an inquiry in the form below.
Property website and Drone Flyover: http://sites.febreframeworks.com/1188northwestmossyoakway
Location
State FL
County Martin
Community Clubhouse, Golf, Pool, Putting Green, Restaurant, Sidewalks, Tennis Court(S), Trails/ Paths, Gated
Area 3-Jensen Bch Stuart - N Roosevelt Br
Interior
Interior Features Built-in Features, Dual Sinks, High Ceilings, Master Downstairs, Living/ Dining Room, Sitting Area in Master, Skylights, Walk- In Closet(s)
Heating Central
Cooling Central Air, Ceiling Fan(s)
Flooring Tile
Furnishings Unfurnished
Fireplace No
Window Features Impact Glass,Shutters
Appliance Dryer, Dishwasher, Electric Range, Disposal, Microwave, Refrigerator, Washer
Laundry Washer Hookup
Exterior
Exterior Feature Room For Pool, Storm/ Security Shutters
Parking Features Garage Door Opener
Pool Community
Community Features Clubhouse, Golf, Pool, Putting Green, Restaurant, Sidewalks, Tennis Court(s), Trails/ Paths, Gated
Utilities Available Cable Available, Electricity Connected, Sewer Connected, Separate Meters, Water Available, Water Connected
View Y/N Yes
Water Access Desc Public
View Garden, Preserve, Trees/ Woods
Roof Type Concrete, Tile
Total Parking Spaces 2
Private Pool No
Building
Story 1
Sewer Public Sewer
Water Public
Architectural Style Contemporary, Ranch, Traditional
Others
Pets Allowed Yes
HOA Fee Include Association Management,Common Areas,Cable TV,Internet,Maintenance Grounds,Pest Control,Security,Taxes,Trash
Senior Community No
Tax ID 1737410120000013000000
Ownership Fee Simple
Security Features Smoke Detector(s)
Acceptable Financing Cash, Conventional
Listing Terms Cash, Conventional
Financing Cash
Special Listing Condition Listed As- Is
Pets Allowed Yes
Read Less Info
Want to know what your home might be worth? Contact us for a FREE valuation!

Our team is ready to help you sell your home for the highest possible price ASAP



