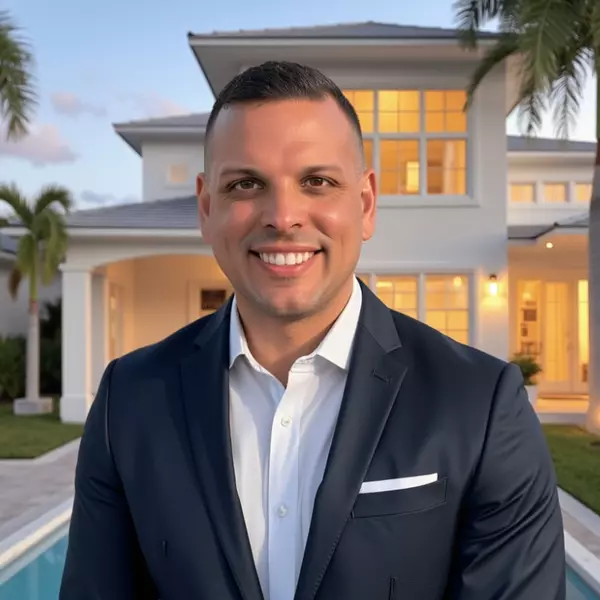Bought with Joseph Sabato • Keller Williams Realty
$1,299,000
$1,299,000
For more information regarding the value of a property, please contact us for a free consultation.
3 Beds
2 Baths
2,094 SqFt
SOLD DATE : 02/27/2023
Key Details
Sold Price $1,299,000
Property Type Single Family Home
Sub Type Detached
Listing Status Sold
Purchase Type For Sale
Square Footage 2,094 sqft
Price per Sqft $620
Subdivision North River Shores Sec 04
MLS Listing ID M20037916
Sold Date 02/27/23
Style Traditional
Bedrooms 3
Full Baths 2
Construction Status Resale
HOA Fees $17
Year Built 1966
Annual Tax Amount $4,973
Tax Year 2021
Lot Size 0.417 Acres
Acres 0.417
Property Sub-Type Detached
Property Description
A BOATER'S PARADISE - BEAUTIFULLY RENOVATED WATERFRONT 3BR/2BA CBS POOL HOME offers impact windows and doors, boat dock with 11,000 lb lift (electric & water at dock), metal roof and boasts a gourmet-style kitchen with high-end stainless steel appliances, Kraftmaid cabinets, pantries, and a spacious open floor plan. You'll enjoy coastal chic finishes, barn doors, plantation shutters, electric fireplace, porcelain tile throughout and spacious open concept with split bedrooms. Large master suite with walk-in closet, beautiful spa-style bathroom and view of lush tropical and tranquil WATERFRONT backyard. Inside laundry room with folding counter and pantries. Enjoy sunbathing in your oversized pool and pavered patio areas overlooking the water or entertaining with your own PIZZA OVEN for fun-filled evenings. Large tropical landscaped lot with plenty of parking for your RV and toys! Spectacular indoor/outdoor living at it's best. Close to HISTORIC DOWNTOWN STUART'S dining and entertainment.
Location
State FL
County Martin
Community Boat Facilities, Dock, Non- Gated, Park, Sidewalks
Area 3-Jensen Bch Stuart - N Roosevelt Br
Direction US1 west to left on Northwest River Shores Blvd. Right on Spruce Ridge Dr and left on Lakeside Trail to 1540 NW Lakeside Trail.
Interior
Interior Features Dual Sinks, Eat-in Kitchen, Family/ Dining Room, Fireplace, Kitchen Island, Master Downstairs, Living/ Dining Room, Pantry, Split Bedrooms, Separate Shower, Bar, Walk- In Closet(s)
Heating Central, Electric
Cooling Central Air, Ceiling Fan(s), Electric
Flooring Tile
Fireplaces Type Other
Furnishings Unfurnished
Fireplace Yes
Window Features Blinds,Drapes,Plantation Shutters,Storm Window(s),Impact Glass
Appliance Some Electric Appliances, Dryer, Dishwasher, Disposal, Gas Range, Microwave, Refrigerator, Water Heater, Washer
Laundry Laundry Tub
Exterior
Exterior Feature Deck, Fence, Sprinkler/ Irrigation, Outdoor Grill, Patio, Shed
Parking Features Attached, Boat, Driveway, Garage, R V Access/ Parking, Garage Door Opener
Pool Concrete, In Ground
Community Features Boat Facilities, Dock, Non- Gated, Park, Sidewalks
Utilities Available Cable Available, Electricity Connected, Natural Gas Available, Sewer Available, Sewer Connected, Water Connected, Electricity Available
Waterfront Description Fixed Bridge, Navigable Water, Ocean Access, Boat Ramp/ Lift Access
View Y/N Yes
Water Access Desc Public
View Canal
Roof Type Metal
Porch Deck, Open, Patio
Total Parking Spaces 2
Private Pool Yes
Building
Lot Description Trees, Sprinklers Automatic
Faces North
Story 1
Sewer Public Sewer
Water Public
Architectural Style Traditional
Additional Building Shed(s)
Construction Status Resale
Schools
Elementary Schools Felix A Williams
Middle Schools Stuart
High Schools Jensen Beach
Others
Pets Allowed Yes
HOA Fee Include Other
Senior Community No
Tax ID 3037410100160003010000
Ownership Fee Simple
Security Features Smoke Detector(s)
Acceptable Financing Cash, Conventional, FHA, VA Loan
Listing Terms Cash, Conventional, FHA, VA Loan
Financing Cash
Special Listing Condition Listed As- Is
Pets Allowed Yes
Read Less Info
Want to know what your home might be worth? Contact us for a FREE valuation!

Our team is ready to help you sell your home for the highest possible price ASAP








