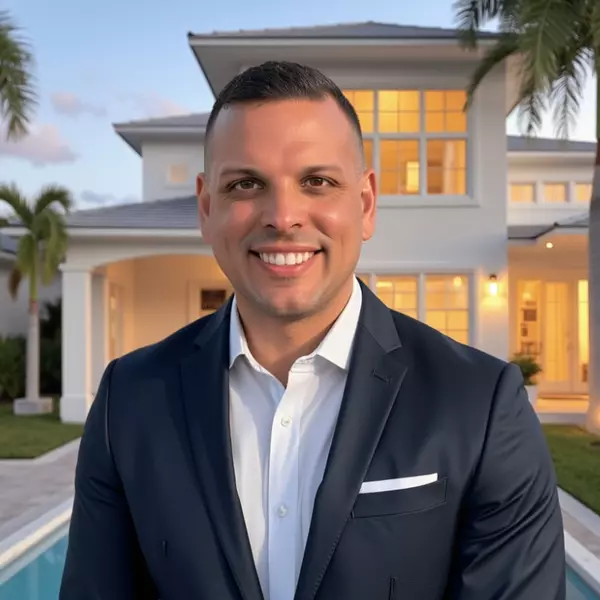Bought with Tyler Potts • ONE Sotheby's International Re
$700,000
$720,000
2.8%For more information regarding the value of a property, please contact us for a free consultation.
3 Beds
3 Baths
2,340 SqFt
SOLD DATE : 05/21/2025
Key Details
Sold Price $700,000
Property Type Single Family Home
Sub Type Detached
Listing Status Sold
Purchase Type For Sale
Square Footage 2,340 sqft
Price per Sqft $299
Subdivision Hunters Creek
MLS Listing ID M20048700
Sold Date 05/21/25
Style Coach/ Carriage, European, French Provincial, Traditional
Bedrooms 3
Full Baths 3
Construction Status Resale
HOA Fees $100
Year Built 1999
Annual Tax Amount $4,855
Tax Year 2024
Lot Size 0.391 Acres
Acres 0.391
Property Sub-Type Detached
Property Description
Hunters Creek located in the Bessey Creek Elementary school zone one owner home lovingly cared for & maintained in pristine condition. 3-bedroom, 3-bath ensuite pool home in desirable Palm City offers a spacious & tranquil living space. Well-designed split floor plan provides ample privacy for everyone in the family. The kitchen has granite countertops, abundant counter space, overlooking the family room. The primary suite is a true retreat, featuring two walk-in closets and full spa bath with dual sinks, relaxing soak tub and walk in shower. The heated pool with healing hot tub and screened patio overlooks the wide lake...the perfect place to relax. You will love the bonus office area with built-in cabinetry. Peace of mind safe room off the large extended garage. Elegant touches throughout the home include Hunter Douglas window coverings, tray ceilings and crown moldings. Conveniently located with easy access to I95, Tpke, downtown Stuart and beaches.
Location
State FL
County Martin
Community Boat Facilities, Gated
Area 9-Palm City
Interior
Interior Features Attic, Built-in Features, Breakfast Area, Closet Cabinetry, Separate/ Formal Dining Room, Dual Sinks, Entrance Foyer, Eat-in Kitchen, French Door(s)/ Atrium Door(s), High Ceilings, Primary Downstairs, Living/ Dining Room, Pantry, Pull Down Attic Stairs, Sitting Area in Primary, Split Bedrooms, Walk- In Closet(s), Central Vacuum
Heating Electric
Cooling Electric
Flooring Carpet, Ceramic Tile
Furnishings Furnished
Fireplace No
Window Features Metal,Single Hung,Shutters
Appliance Some Electric Appliances, Cooktop, Dryer, Dishwasher, Electric Range, Disposal, Ice Maker, Microwave, Refrigerator, Water Heater, Washer
Laundry Laundry Tub
Exterior
Exterior Feature Sprinkler/ Irrigation, Patio, Shed, Storm/ Security Shutters
Parking Features Attached, Driveway, Garage, Rear/ Side/ Off Street, See Remarks, Garage Door Opener
Pool Concrete, Free Form, Heated, In Ground, Pool Equipment, Private, Screen Enclosure
Community Features Boat Facilities, Gated
Utilities Available Cable Available, Electricity Available, Electricity Connected, Sewer Available, Water Available
Waterfront Description Lake
View Y/N Yes
View Lake
Roof Type Concrete, Tile
Porch Covered, Open, Patio, Screened
Total Parking Spaces 2
Private Pool Yes
Building
Lot Description Lake Front, Sprinklers Automatic
Faces Northeast
Story 1
Architectural Style Coach/Carriage, European, French Provincial, Traditional
Additional Building Shed(s)
Construction Status Resale
Schools
Elementary Schools Bessey Creek
Middle Schools Hidden Oaks
High Schools Martin County
Others
Pets Allowed Number Limit, Yes
HOA Fee Include Common Areas,Security
Senior Community No
Tax ID 063841007000003902
Ownership Fee Simple
Security Features Security System Owned,Security System,Gated Community,Smoke Detector(s),Safe Room Interior
Acceptable Financing Cash, Conventional
Listing Terms Cash, Conventional
Financing Cash
Pets Allowed Number Limit, Yes
Read Less Info
Want to know what your home might be worth? Contact us for a FREE valuation!

Our team is ready to help you sell your home for the highest possible price ASAP








